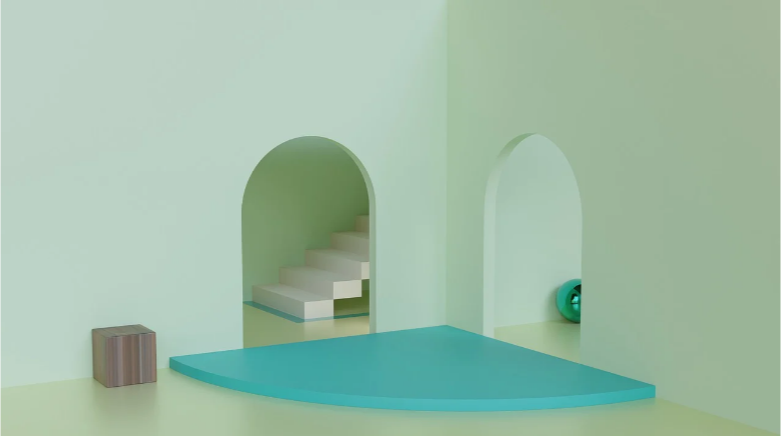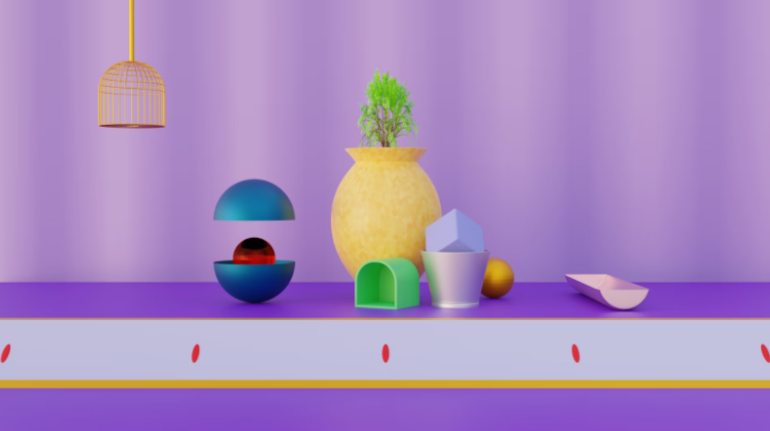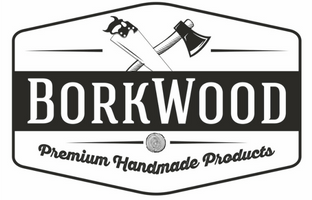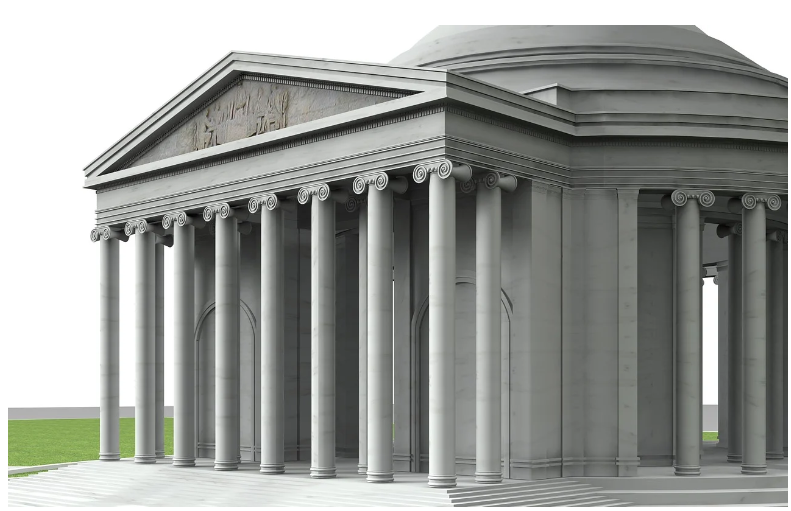3D Rendering in Architecture: Pros and Cons for Non-Professionals
Have you ever wondered what your dream home would look like before it’s built? Well, that’s where the magic of 3D rendering in architecture comes into play! This cutting-edge technology has revolutionized the way we visualize and plan buildings, making it an indispensable tool for architects, designers, and even everyday folks like you and me.
3D rendering is the process of creating lifelike, three-dimensional images of architectural designs using specialized computer software. It’s like bringing blueprints to life, allowing you to walk through your future space before a single brick is laid. This fascinating technique has gained immense popularity in recent years, and for good reason – it’s changing the game for both professionals and non-professionals alike.
In this article, we’re going to dive into the world of 3D rendering, focusing on how it can benefit those of us who aren’t architects by trade. So, whether you’re planning a home renovation, dreaming up your ideal office space, or just curious about the latest trends in design technology, stick around – we’ve got some exciting insights to share!
What is 3D Rendering in Architecture?
Imagine you’re an artist, but instead of a canvas and paintbrush, you have a powerful computer and some brilliant software. That’s what 3D rendering in architecture is all about. It’s a high-tech way of creating incredibly realistic, three-dimensional images of buildings and spaces that don’t exist yet in the real world.
But how does it work? Well, architects and designers use specialized software to build virtual models of their projects. These aren’t just flat, lifeless drawings – they’re detailed, 3D representations that you can rotate, zoom in on, and even “walk through” on your computer screen. Popular software like SketchUp and Revit are the digital tools of choice for many in the field.
The real magic happens when these 3D models are rendered. This process adds textures, lighting, and shadows to create photorealistic images that look just like photographs of the finished building. It’s like taking a snapshot of the future!
For non-professionals, 3D rendering opens up a whole new world of possibilities. It allows you to see and understand architectural designs in a way that traditional blueprints or 2D drawings can’t match. You don’t need to be an expert to appreciate the beauty and functionality of a space when you can virtually step inside it!
Read also: Architectural 3D Studio Services
Advantages of 3D Rendering for Non-Professionals
Now, let’s discuss why 3D rendering is such a game-changer for non-architectural pros. Trust me, the benefits are pretty exciting!
First and foremost, 3D rendering gives you the superpower of realistic visualization. Gone are the days of squinting at floor plans and trying to imagine what your new kitchen will look like. With 3D rendering, you can see every detail, from the gleam of your marble countertops to the play of light through your bay windows. It’s like having a crystal ball that shows you the future of your space!
Another fantastic advantage is the flexibility it offers. Want to see how that wall would look in blue instead of beige? No problem! 3D rendering makes it incredibly easy to make design changes on the fly. You can experiment with different colors, materials, and layouts without lifting a paintbrush or moving a single piece of furniture. It’s like playing The Sims, but for your real-life dream home!
But the most empowering aspect of 3D rendering for non-professionals is how it allows you to engage in the design process actively. You don’t need to be an architect to understand and contribute to the design when you can see it in 3D. This technology bridges the gap between professional expertise and personal vision, giving you the confidence to make informed decisions about your space.
Enhanced Communication and Understanding
Let’s face it – trying to understand architectural plans can sometimes feel like deciphering an ancient language. However, 3D rendering is like having a universal translator for design ideas. It dramatically improves communication between professionals and clients, making the entire process smoother and more enjoyable.
Here’s a quick rundown of how 3D rendering enhances communication:
- Crystal-clear visualization: No more misunderstandings about room sizes or layout. You see exactly what you’re getting.
- Effortless design modifications: Change your mind about that feature wall? Adjustments can be made and visualized instantly.
- Streamlined feedback process: Pinpoint exactly what you love (or don’t) about a design, making revisions quicker and more accurate.
- Emotional connection: Experience the “feel” of a space before it’s built, helping you make decisions with both head and heart.
With 3D rendering, you’re not just a passive observer in the design process – you’re an active participant. It’s like having a direct line to the architect’s brain but with pretty pictures!

Disadvantages of 3D Rendering for Non-Professionals
Now, I know what you’re thinking—”This all sounds too good to be true!” Well, let’s keep it real for a moment and discuss some of the potential drawbacks of 3D rendering for us non-pros.
First, let’s address the elephant in the room—cost. High-quality 3D rendering software doesn’t come cheap, and interior rendering costs can be a significant investment. We’re talking about professional-grade tools that can put a dent in your wallet. Plus, these programs often require powerful computers to run smoothly, which might mean upgrading your hardware, too.
Then there’s the time factor. While 3D rendering can save time in the long run, creating detailed, realistic renderings can be a time-consuming process, especially for complex designs. If you’re working on a tight schedule, this could be a roadblock.
The biggest hurdle for non-professionals is the steep learning curve. These software programs are robust, but with great power comes… well, a lot of buttons and menus to figure out! Mastering 3D rendering tools requires dedication, patience, and a fair amount of technical know-how. It’s something you can only pick up after a while, which can be frustrating if you’re eager to dive into your project.
Lastly, there’s a risk of getting too caught up in the details. When you can tweak every little thing, it’s easy to fall into the trap of endless revisions. This can lead to decision paralysis or constantly changing plans, which can delay your project and drive up 3D rendering costs.
Technical and Financial Challenges
Let’s explore the technical and financial aspects of 3D rendering for non-professionals a little more. It’s essential to understand what you’re getting into before you take the plunge.
On the technical side, 3D rendering software can be demanding. You’ll need a computer with a robust processor, plenty of RAM, and a high-performance graphics card. This isn’t your average word processing setup – we’re talking about a machine that can handle complex calculations and generate detailed images without breaking a sweat.
Financially, the architectural visualization price can be substantial. Professional-grade software licenses can run into thousands of dollars annually. And that’s just for the software! You might also need to invest in training courses or tutorials to learn how to use these tools effectively.
Moreover, keeping up with the latest advancements in 3D rendering technology can be an ongoing expense. Software updates, new plugins, and evolving industry standards mean that your initial investment is just the beginning.
These technical and financial challenges can be daunting for non-professionals. It’s crucial to weigh the potential benefits against the 3D architectural rendering costs and time commitment required. Are you prepared to invest in both the tools and the skills needed to make the most of 3D rendering?

Practical Applications for Non-Professionals
Now, before you start thinking that 3D rendering is only for big-budget projects or professional designers, let me tell you—there is a world of practical applications for us regular folks, too!
One of the most exciting ways non-professionals can use 3D rendering is for home renovations. Imagine being able to see precisely how that kitchen remodel will look before you even pick up a hammer. You can experiment with different layouts, cabinet styles, and color schemes, all from the comfort of your computer. It’s like having a virtual playground for your home improvement ideas!
Interior design is another area where 3D rendering can be a game-changer for non-professionals. Want to redecorate your living room but need to figure out how different furniture pieces will work together? With 3D rendering, you can create a virtual version of your space and try out different design options. It’s like playing dress-up with your home!
For those with a green thumb, 3D rendering can even be used for landscape design. Plan out your dream garden, visualize how trees and shrubs will look as they mature, and experiment with different hardscaping elements like patios and water features.
And let’s remember small business owners. If you’re opening a shop or restaurant, 3D rendering can help you design your space for maximum efficiency and appeal. You can test different layouts, lighting schemes, and decor options to create the perfect ambiance for your customers.
The architectural rendering cost for these smaller-scale projects is often much more manageable than for large commercial ventures. There are even some user-friendly, budget-friendly software options out there designed specifically for non-professionals.
Remember, the goal isn’t to become a 3D rendering expert overnight. It’s about using this technology to better understand and communicate your vision. Whether you’re working with a professional designer or taking on a DIY project, 3D rendering can help you make more informed decisions and achieve better results.
So, while the 3D architectural visualization cost might seem intimidating at first, consider it an investment in your project’s success. The ability to catch potential issues early, avoid costly mistakes, and create a space that truly meets your needs can be invaluable.
Conclusion
As we wrap up our journey through the world of 3D rendering for non-professionals, let’s take a moment to reflect on what we’ve discovered. Like any powerful tool, 3D rendering comes with its own set of pros and cons.
On the plus side, it offers incredible visualization capabilities, flexibility in design, and the ability to actively participate in creating your space. It’s a communication superpower that can help you avoid misunderstandings and make more informed decisions about your projects.
However, we must recognize the challenges. The 3D rendering cost can be steep, both in terms of money and time. The learning curve is natural, and there’s always the risk of getting lost in the details.
So, is it worth it for non-professionals to dive into the world of 3D rendering? Well, that depends on your specific needs, budget, and how much time you’re willing to invest in learning new skills.
If you’re tackling a major renovation, designing your dream home, or frequently working on design projects, the benefits of 3D rendering outweigh the costs. The ability to visualize and refine your ideas before committing to them in the real world can be invaluable.
On the other hand, if you’re just doing a quick room makeover or a simple landscaping project, simpler, more user-friendly visualization tools might be sufficient for your needs.
Ultimately, 3D rendering is a powerful ally in bringing your design visions to life. It’s not just about creating pretty pictures – it’s about making more informed decisions, communicating more effectively, and turning your dreams into reality with greater confidence and precision.
So, whether you decide to dive deep into 3D rendering or dip your toes in the water, remember this: the most important tool in any design project is your imagination. 3D rendering is just here to help you share that imagination with the world. Happy designing!


